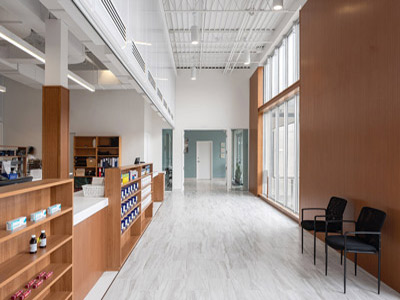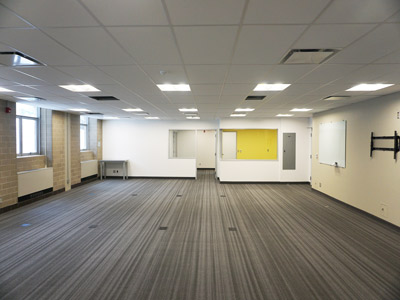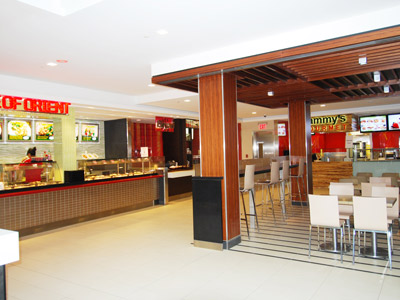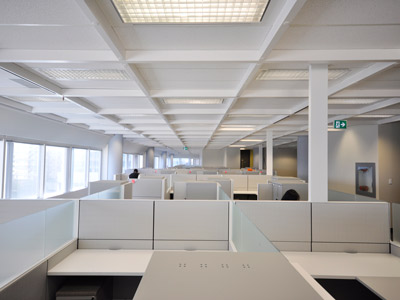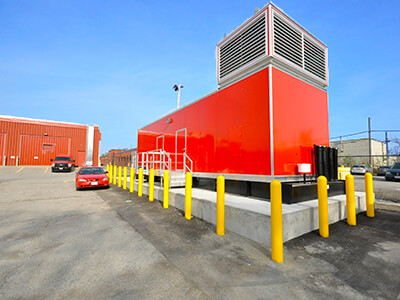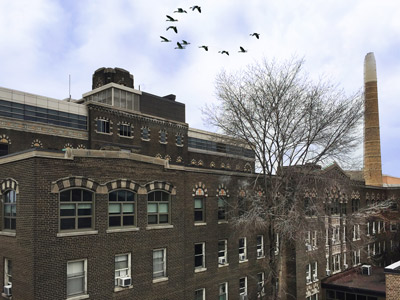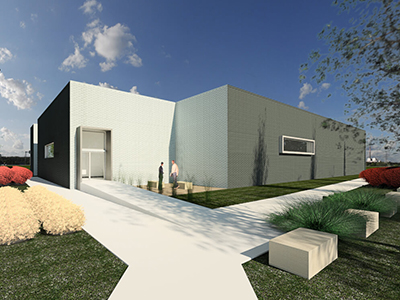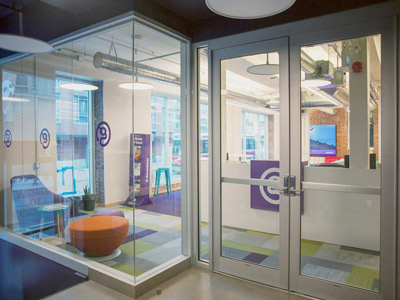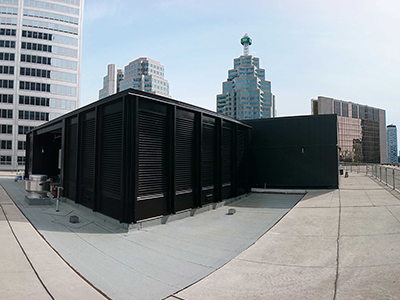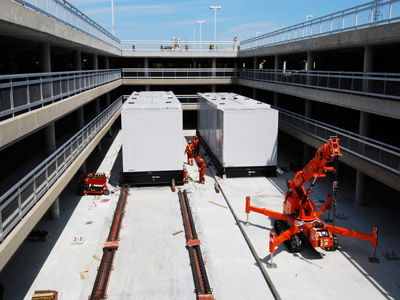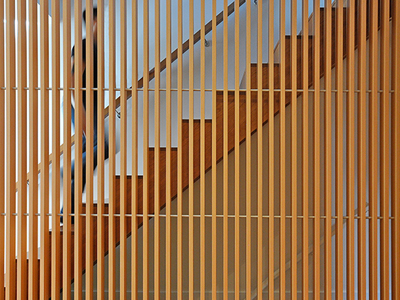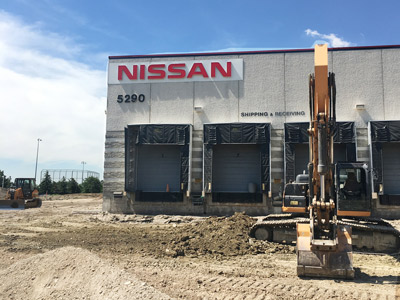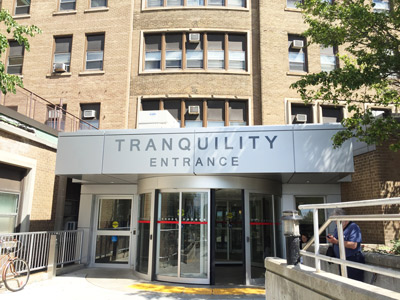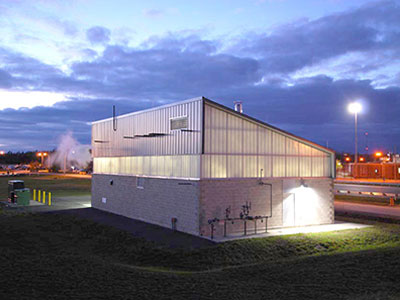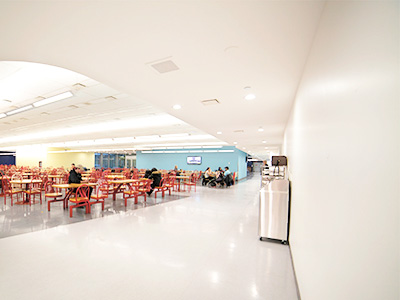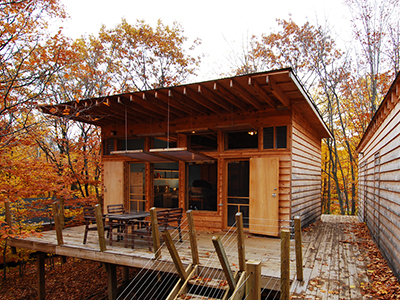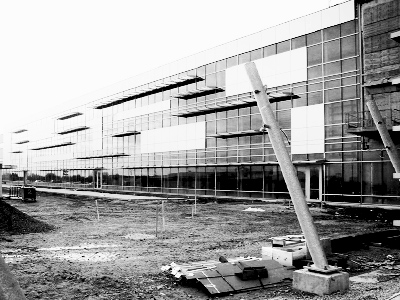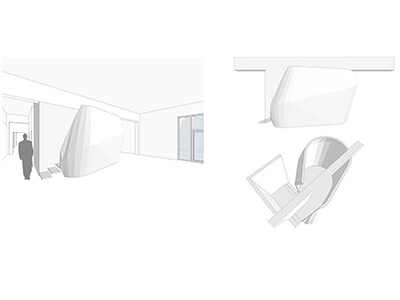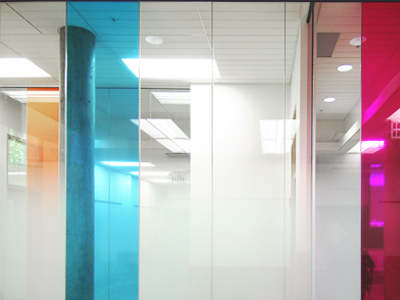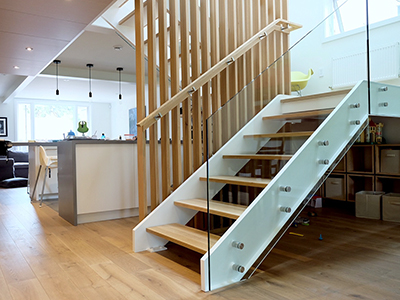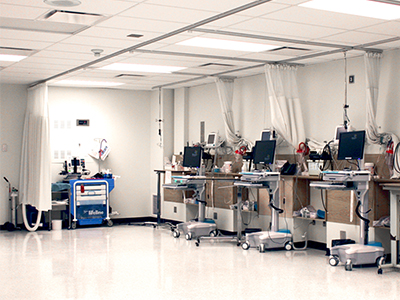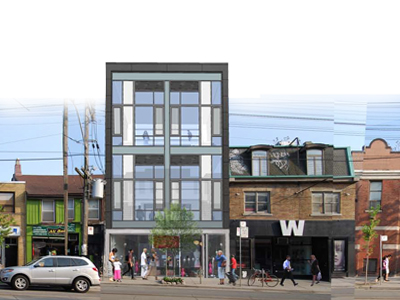We have an opening for a Junior Intern Architect with 1-2 years’ experience working in an architectural practice.
Our work environment is collaborative, fast-paced and multi-faceted. We work in small teams on multiple projects.
We value the range and diversity of work that our client’s trust us to deliver and we are looking for colleagues that will enjoy the variety, independence and responsibility that comes with these opportunities.
Junior team members have opportunities to work on all phases of design as well as construction phase services. We believe that it is important for all staff to have the opportunity to participate in the full design and construction process and to support the OAA Intern process.
Our work focuses on public sector projects, high tech environments and critical infrastructure, healthcare and research environments including power and data projects, hospital planning and design, laboratories, pharmacies, as well as specialized industrial type buildings.
These environments reward careful thinking and a detail oriented and collaborative approach to design. Our clients and our engineering partners are top tier collaborators and represent the very best in class.
We are located in downtown Toronto near Bathurst and Queen in an old industrial brick and beam building. The work environment is open and friendly (with great windows). We offer flexible work arrangements. Salaries are commensurate with experience. Overtime beyond a regular 37.5 hours per week is paid.
JUNIOR INTERN ARCHITECT
Qualifications include:
- An Accredited Professional Degree (Masters) in Architecture. Enrolled in the OAA internship program
- 1-2 years’ experience working in Architectural practice(s)
- Proficiency with AutoCAD LT, Revit LT and other 3D rendering and graphics software
- Drafting: Candidate should possess strong drafting conventions and design drawing organization
- Digital Modelling: Candidate should be able to create Building Information Model (BIM) with Revit LT to a minimum of LOD 300
- Detailing: Candidate will require a strong ability to detail and visualize interface of construction assemblies
- Site Observations and Measurement: Candidate should have experience documenting building construction and site conditions for development of proposed design
- Sustainability: Candidate should be familiar with current sustainability discourse and design standards
- Ability to work independently and as a member of a team
- Highly organized, ability to manage time, deadlines and deliverables and committed to excellence
- Strong oral and written communication skills in English
- Working knowledge of the Ontario Building Code Institutional and Laboratory experience will be considered an asset
- Candidate will be required to visit sites across Ontario and therefore should possess a valid driver’s licence
Duties include:
- Successful candidate will work closely and directly under Project Architect’s supervision
- Working on multiple projects with other disciplines including architects, engineers and other sub-consultants
- Site documentation and measurement
- Production of conceptual drawings, working drawings and specifications
- Project research, communication and administration tasks
- Construction administration tasks (on site and in office)
David Carter Architects is committed to diversity and inclusivity in employment and welcomes applications from qualified individuals of all backgrounds, gender, and abilities. Should you require accommodation, please make them known when contacted and we will work with you to meet your needs.
Please submit a cover letter and CV to David Carter Architects Inc. at info@carterai.ca
We thank you for your interest. Only those selected for an interview will be contacted.


